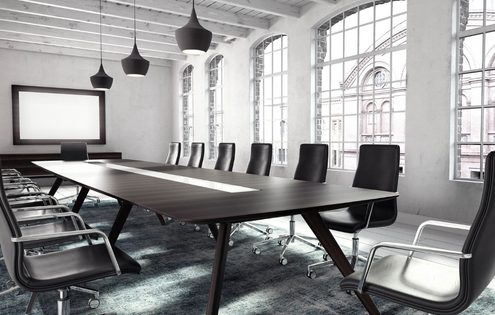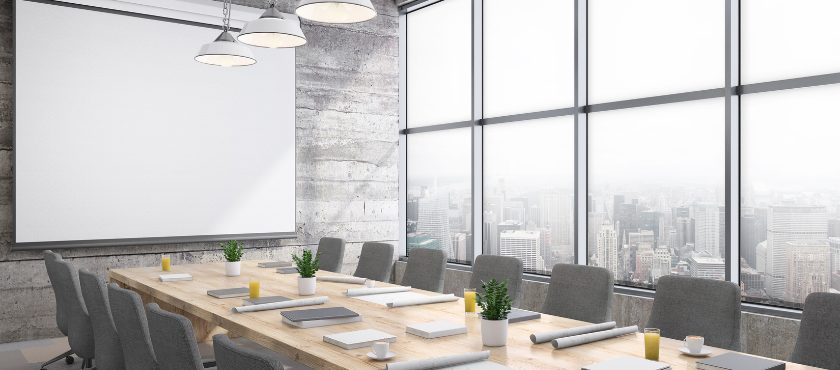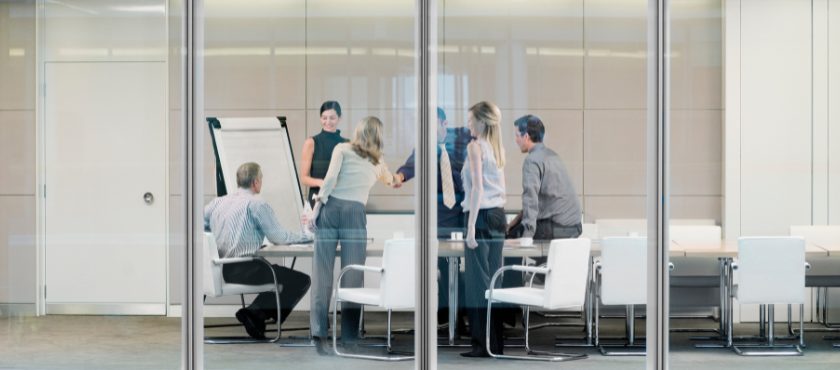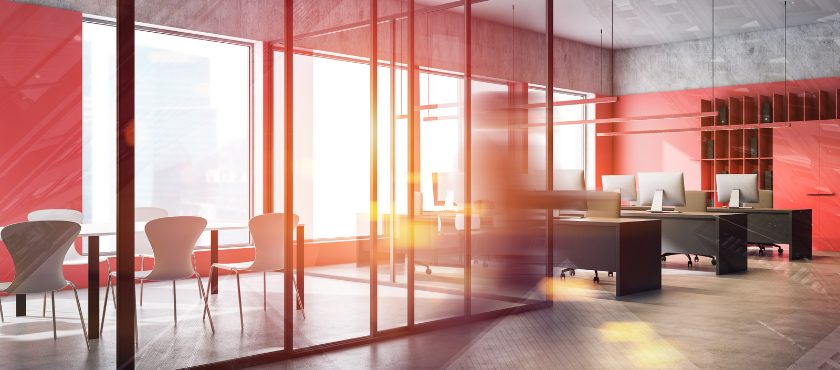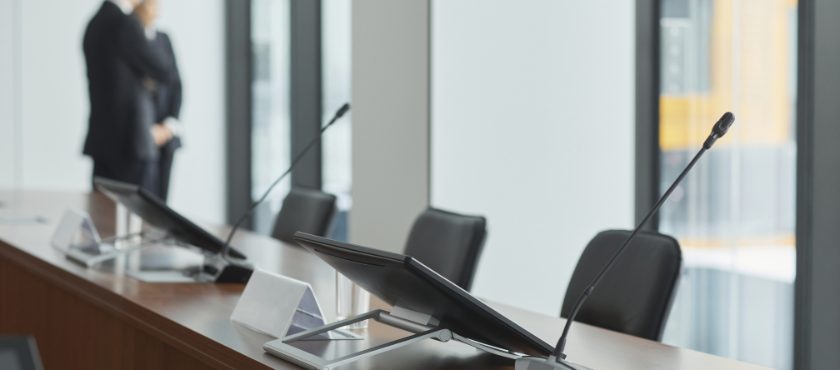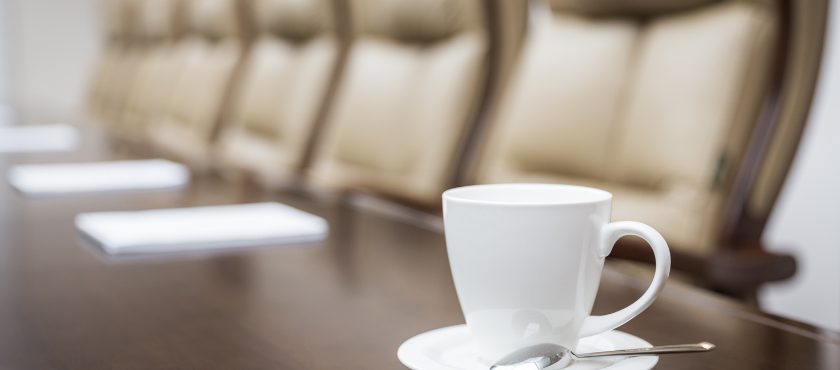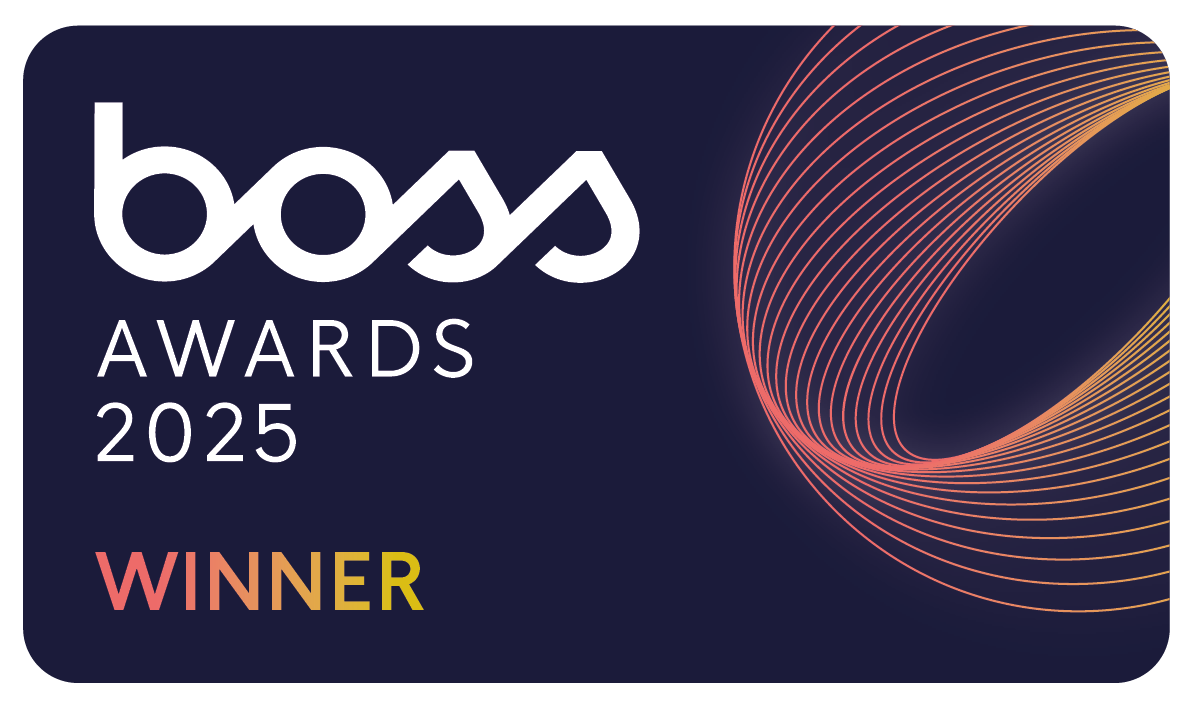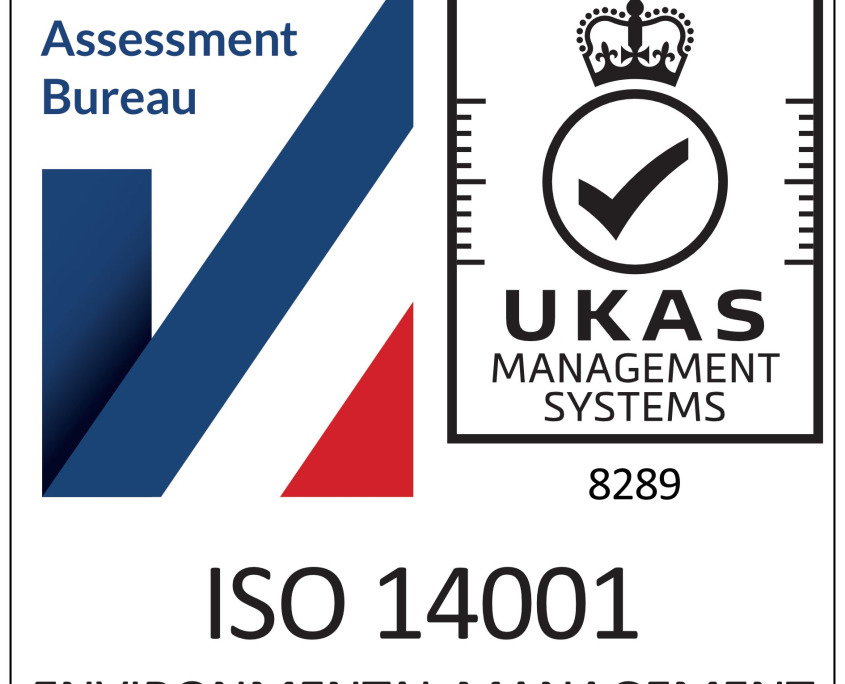Designing the perfect meeting room
A meeting room is a key facility within any work environment or office and provides many functions including the ability to conduct interviews, one-to-ones, have clients meetings, video calls or simply to work in peace and quiet.
No matter what you use your meeting space for it’s important to ensure various elements are incorporated within the space to make it as inviting, and functional as possible with good lighting and air flow.
Meeting room design
Designing a welcoming and functional meeting space doesn’t need to be difficult and it’s a good idea to utilise an interiors specialist or fit out company to help you achieve your desired specification for your needs and budget.
Take a look below at our top 8 to consider within your meeting space.
1) Consider Location
It’s important to ensure you select the correct location for your meeting room and avoid it being near busy parts of the office like a breakout room, kitchen, reception area or near large banks of desks where conversations may be heard.
2) Acoustics – sound proofing
If you are incorporating new meeting rooms it’s important to consider sound proofing and how this can be achieved. There are many new products available to minimise sound which can be incorporated into screen divides, shelving, art panels, suspended ceiling panels and wall tiles. Talk to your supplier regarding the levels of sound proofing that you can achieve using material panels, glass or partitioning boards.
3) Think about privacy
No matter what type of meeting space you are planning, privacy should be a premium concern. You can consider the appropriate level of privacy for the space – for example, an informal breakout space should be far enough away from banks of desks, so that conversations don’t have to be overheard. For a more formal meeting room that will be used for video conferences, you may want to use soundproofing materials.
4) Consider size
It’s worth creating meeting spaces of varying sizes to accommodate both small, medium and large groups. No-one likes to be standing when there’s not enough space or seating and likewise, you don’t want to be in a room that is too big for the number of attendees – the room needs to fit the occasion and headcount.
Talk to colleagues and line managers to see how current meeting spaces are being used, any issues being faced and what works well.
5) Static or moveable?
Meeting rooms come in various forms from the moveable meeting pod style room, rooms with glass wall divides or rooms with partition style walls or solid walls.
6) Implement technology
The next step in designing the perfect meeting space is to take stock of technology. Think about what equipment will be required and aim to future proofing the room. Consider your needs for audio, microphones, speakers, video, lighting, displays and projectors and charging ports. Talk about options for hidden power sockets which can be within a boardroom table, desk mounted on be accessed via the floor. Lighting is also very important and take into consideration window coverings to ensure your screens won’t be obscured and additional lighting for winter.
7) Refreshment facilities
Added extras like a coffee and drinks machines can make all the difference when your delegates know they are attending a meeting! Think about storage for catering essentials like crockery, glasses, napkins etc. in case your kitchen isn’t close by.
8) Furniture & Storage
The final step in designing the perfect meeting space is to decide what type of furniture will be required. This will depend on the all of the above points, the type of room that you are looking to fill and its use. The options will be endless so it’s great to talk it through with an expert for ideas, inspiration and above all to ensure that what you want is within your budget.
You can request design plans, visit showrooms and create a mood board of items you’d like to incorporate and your chosen provide will help bring this to life.

