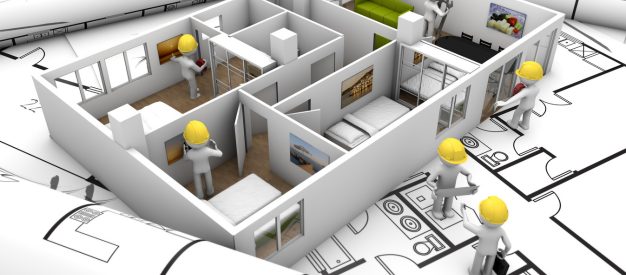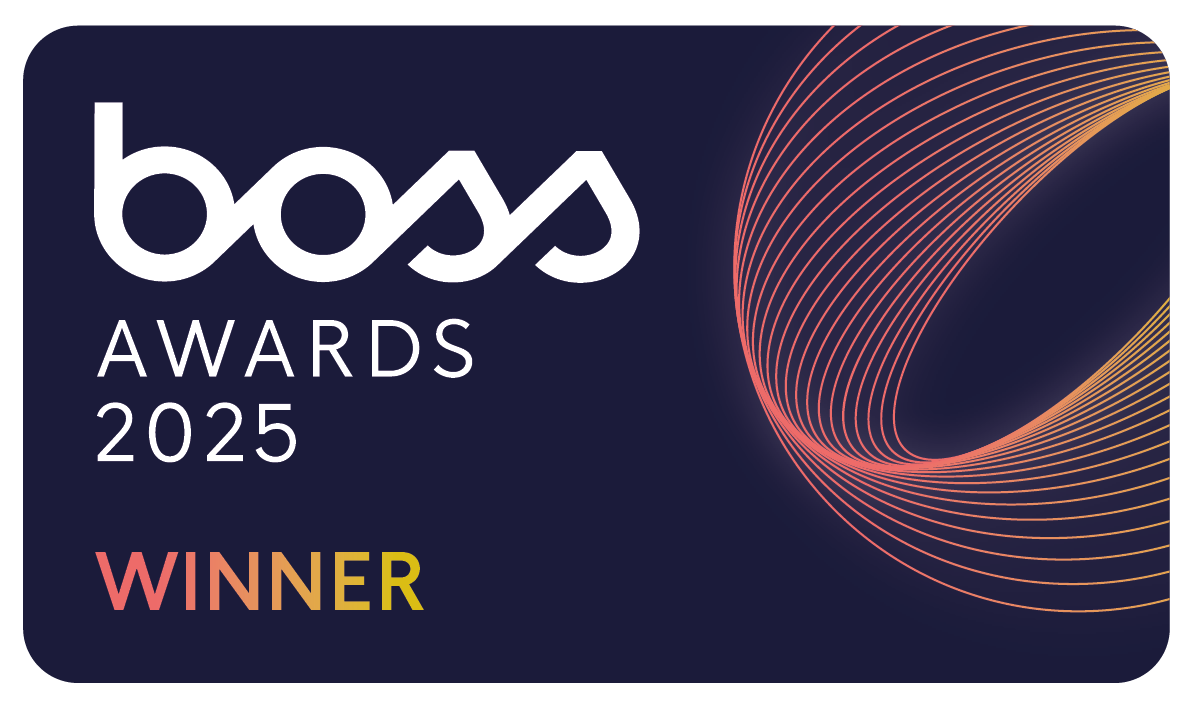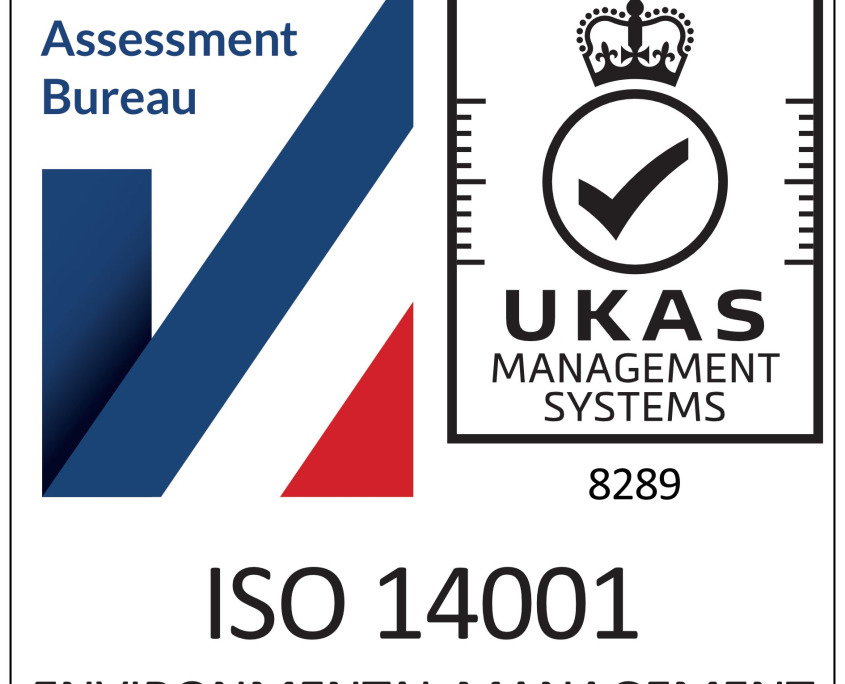Office Fit-Out Timelines – What to Expect from Planning to Completion
Office fit-outs are a significant undertaking for any business. Whether you’re moving into a new space or reconfiguring your current layout, understanding the typical timeline can help you manage expectations, plan resources, and reduce disruption.
This guide outlines the stages involved in a commercial office fit-out and provides a realistic view of how long each phase may take, from initial planning through to project handover.
Why Understanding Fit-Out Timelines Matters
Delays in office fit-outs can lead to increased costs, lost productivity, and extended leases in temporary spaces. By knowing what to expect at each stage, you can better coordinate internal teams and external suppliers while keeping your business operations on track.
- Initial Consultation and Briefing (1–2 weeks)
This is where the process begins. During the briefing phase, you’ll meet with your fit-out partner to discuss:
- Your objectives and vision for the space
- Staff headcount and future growth
- Budget and timelines
- Technical requirements (IT, AV, HVAC, etc.)
This stage sets the foundation for the entire project.
- Site Surveys and Feasibility (1–2 weeks)
Once the brief is agreed, a detailed site survey will assess the current state of the space. This includes:
- Measuring dimensions
- Checking structural, mechanical and electrical elements
- Identifying any planning or compliance constraints
The results will confirm whether the desired design is achievable within budget and timeframe.
- Design and Space Planning (2–4 weeks)
Your design team will create concept layouts, mood boards, and 3D visuals to bring your vision to life. This stage may include:
- Test fits to maximise space usage
- Colour schemes and finishes
- Furniture selection
- Sustainability considerations
Design revisions and internal approvals can influence how long this phase takes.
- Costing and Final Proposal (1–2 weeks)
Once the design is approved, a detailed quote is provided. This includes:
- Breakdown of labour, materials, and third-party costs
- Project timeline and payment schedule
- Health and safety considerations
Having clarity on costs helps avoid surprises later in the project.
- Approvals and Compliance (2–4 weeks)
Depending on the size and location of your project, you may need:
- Landlord approval
- Building control sign-off
- Fire safety certifications
Delays can happen here if documents are incomplete or if third parties take longer to respond.
- Procurement and Pre-Construction (2–3 weeks)
Before physical work begins, materials and furniture must be ordered. This phase includes:
- Scheduling trades and deliveries
- Ordering bespoke items
- Final health and safety assessments
Lead times can vary depending on suppliers and availability.
- On-Site Construction (4–12 weeks)
This is where transformation begins. Key elements include:
- Demolition (if needed)
- Partitioning and flooring
- Electrical and plumbing installations
- Lighting and decoration
- Furniture installation
Larger or more complex projects will naturally take longer.
- Handover and Snagging (1–2 weeks)
Once construction is complete, your team will walk through the space to identify any outstanding issues or defects (snags). Your fit-out partner will:
- Address snagging items
- Provide O&M manuals
- Ensure compliance certifications are in place
This ensures everything is fully operational before staff move in.
- Move-In and Aftercare
Once you’re in, some fit-out companies offer post-occupancy support to help you settle in. This can include:
- IT and AV setup
- Furniture adjustments
- Ongoing maintenance advice
Typical Project Durations by Size
- Small office (under 5,000 sq ft): 6-8 weeks
- Medium office (5,000–10,000 sq ft): 8-12 weeks
- Large office (10,000+ sq ft): 12-16+ weeks
Always factor in additional time for design and approvals.
Summary…
Every office fit-out is unique, but with careful planning and realistic timelines, you can minimise disruption and maximise results. Engage with an experienced fit-out partner early to ensure your project stays on track from concept to completion. Peace of mind can also come from asking for references from past clients.








