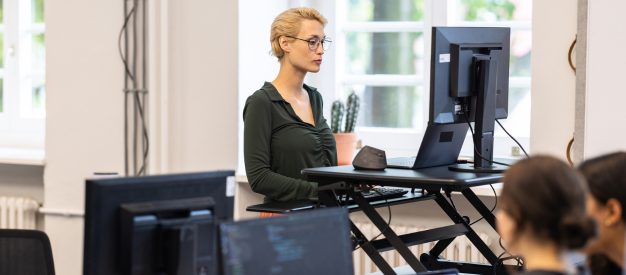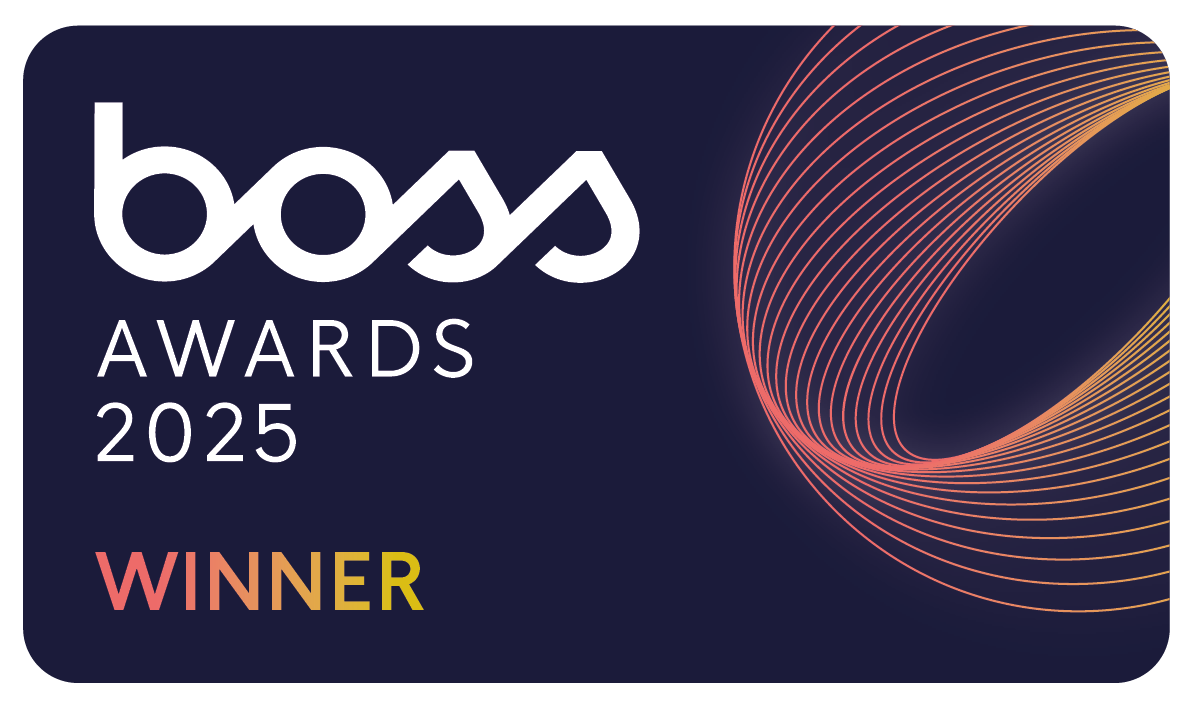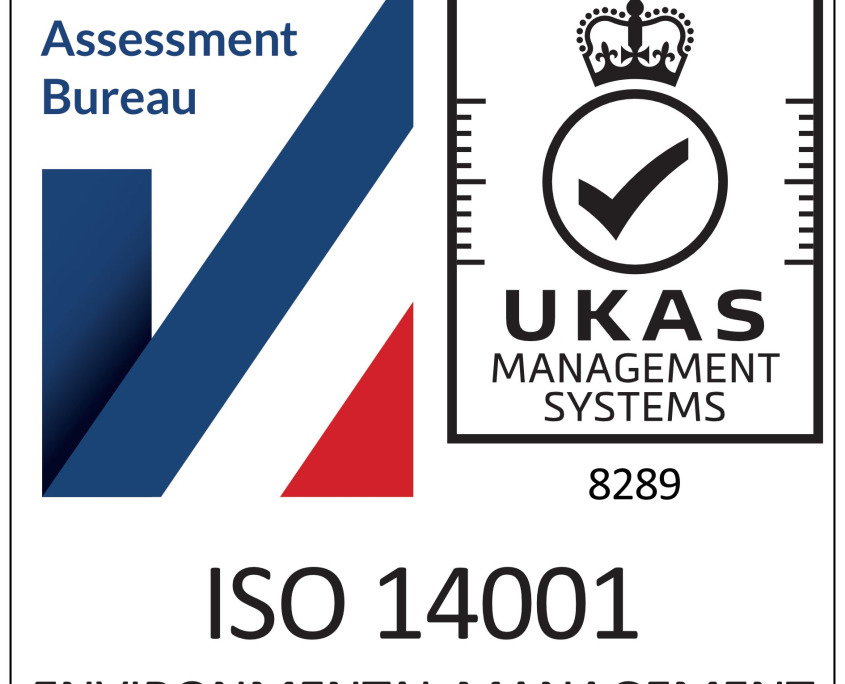Ergonomics Beyond the Desk: Creating Comfortable Breakout Spaces
When people hear the word “ergonomics,” they often picture the traditional desk setup: an adjustable office chair, a monitor at eye level, and a perfectly aligned keyboard and mouse. While this is certainly important, it’s just the tip of the iceberg. The reality is that employees don’t spend their entire day at their desks. Employees hold informal meetings in breakout areas, join brainstorming sessions in collaboration hubs, and then recharge in quiet zones. This is where a wider understanding of ergonomics becomes essential.
Ergonomic design should extend far beyond the desk – reaching every corner of the modern workplace. From casual lounges to compact meeting pods, it’s time to rethink how comfort, health, and functionality can come together to enhance every work setting.
What Is Ergonomics in the Modern Office?
Ergonomics, in simpler terms, is the science of designing environments to fit the people who use them. In the office, this traditionally applies to desk height, chair adjustment, monitor distance, and other factors that prevent strain and injury. But in today’s flexible, hybrid-friendly workspaces, ergonomics must also encompass:
- Movement and posture in casual seating areas
- Noise levels and privacy in collaborative or public spaces
- Lighting, temperature, and ventilation across the office
- Mental wellbeing, focus, and overall user experience
As the boundaries between work, collaboration, and rest blur, designing every part of the office with ergonomics in mind is vital for productivity, wellbeing, and employee satisfaction.
Why Breakout Spaces Matter More Than Ever
Breakout spaces are no longer “nice-to-haves.” They’re an integral part of any thriving, people-focused office. Whether it’s for informal meetings, team catch-ups, creative thinking, or personal downtime, these zones offer crucial flexibility.
Yet, many breakout spaces are under-designed, prioritising style over function, or comfort over posture. Overly soft seating may look luxurious, however without support, employees can develop aches or even repetitive strain injuries over time. Meanwhile, loud, open layouts may hinder focus or cause sensory fatigue.
An ergonomic breakout space doesn’t just look good – it has to work well too.
When properly designed, these spaces can:
- Promote better physical health by encouraging movement and proper posture
- Support mental wellbeing by offering a change of pace and scenery
- Boost creativity and team cohesion
- Improve productivity by allowing employees to recharge or collaborate effectively
- Reflect your brand values and workplace culture in a meaningful way
Essential Elements of Ergonomic Breakout Space Design
Let’s take a closer look at the key design principles that underpin a well-balanced, ergonomic breakout area.
- Supportive Seating
While breakout areas call for a more relaxed atmosphere, seating should still support good posture. That doesn’t mean uncomfortable task chairs – but it does mean avoiding sofas that sink too low or lack lumbar support.
Options like high-density foam cushioning, supportive backrests, and modular seating systems can strike the perfect balance between comfort and ergonomics. Incorporating active seating (such as perch stools or rocking ottomans) can also promote subtle movement, reducing the risk of static fatigue.
Tip: For longer breakout sessions or casual meetings, opt for upright or mid-back seating with built-in lumbar support.
- Multi-Height Surfaces
Table height matters. Providing a variety of surface heights – such as bar-height counters, standard-height tables, desk risers, and low coffee tables – allows users to choose the most comfortable option for their activity, whether it’s checking emails, having lunch, or sketching out ideas.
Flexible surfaces also allow teams to transition seamlessly between focused individual work and impromptu group discussions.
Did you know? Sitting at a table that’s too low or too high for your chair can place more stress on your wrists, shoulders, and back – even in “relaxed” spaces.
- Movement and Flexibility
One of the key ergonomic principles is movement – avoiding static postures for extended periods. Breakout areas should be designed with this in mind.
- Include space for people to move around freely
- Use lightweight, movable furniture for quick layout changes
- Offer a variety of seating zones to encourage circulation throughout the day
Zoning your space with rugs, lighting, or acoustic panels – rather than fixed walls – also enables more organic flow and reduces visual clutter.
- Acoustic Considerations
In collaborative hubs or breakout zones, managing sound is essential. Too much noise can cause stress and hinder productivity, while too much silence can make informal conversations feel awkward.
Using acoustic furniture like upholstered booths, felt-wrapped dividers, or sound-absorbing ceiling panels can help regulate the soundscape and ensure each area serves its intended purpose – whether that’s quiet thinking or dynamic discussion.
Top Tip: Look for materials with high NRC (Noise Reduction Coefficient) ratings for maximum sound control in open-plan spaces.
- Lighting That Supports Comfort and Alertness
Poor lighting isn’t just an eye strain issue – it affects moods, circadian rhythms, and performance. Breakout areas should ideally incorporate a mix of natural and artificial lighting, with warm, glare-free tones.
Use dimmable LED fixtures, pendant lamps for relaxed zones, and task lighting where needed. Incorporating biophilic design – like skylights, plants, and earthy textures – can further enhance wellbeing and reduce visual fatigue.
Lighting Ergonomics Tip: Position seating to avoid direct overhead glare and optimise natural daylight access without excessive brightness.
- Inclusive Design for All Bodies
Ergonomics must also consider diversity in physical needs. Not everyone is the same height, weight, or mobility level – so your breakout space should reflect that.
- Provide seating options with arms for ease of standing
- Include higher chairs and tables for taller individuals
- Leave ample circulation space for wheelchair access
- Avoid seating that is too low or deep for short-statured users
Inclusivity is not just a social responsibility – it’s a hallmark of great ergonomic design.
Ergonomics in Meeting Pods and Collaboration Hubs
Small meeting pods and enclosed hubs are increasingly common in agile work environments. These spaces offer privacy for calls or focused discussions – but they too need thoughtful ergonomic planning.
Here’s what to look for:
- Supportive seating for up to 30 – 60 minutes of use
- Ventilation and airflow, especially in enclosed booths
- Task lighting that avoids harsh shadows
- Acoustic insulation to reduce distractions
- Built-in power and charging to prevent awkward device use
- Stable surfaces at the right height for laptops or notetaking
Creating these pods with a balance of comfort and function ensures they’re not just stylish, but actually used and loved by your teams.
Breakout Space Design in the Hybrid Era
With many businesses now operating hybrid working models, the purpose of the office has shifted. It’s no longer just a place to complete tasks – it’s a hub for culture, creativity, and connection.
Breakout spaces play a pivotal role in this shift. When thoughtfully designed, they:
- Help employees feel welcomed and valued
- Encourage return-to-office engagement
- Support neurodiversity and varied work styles
- Reduce physical strain and improve wellness
- Foster a culture of collaboration and innovation
In essence, ergonomic breakout design is a strategic investment – not just in your workplace aesthetics, but in your people
Whether you’re refreshing a small corner of your office or redesigning your entire workplace, its important to work with provider who can bring expertise, insight, and products to create spaces that truly work.
Ready to Rethink Your Office Ergonomics?
To create a breakout space that looks good is easy. Creating one that supports health, comfort, and collaboration long term is where Quills Interiors can support you.
Let’s make every space a place where people want to be.








